Azusa Gardens Apartments - Apartment Living in Azusa, CA
About
Office Hours
Tuesday through Saturday 8:00 AM to 5:00 PM.
At Azusa Gardens Apartments, we’ve cultivated a serene retreat where convenience and community meet. Unwind beside our sparkling swimming pool, relax in the beautifully landscaped courtyard, or enjoy peace of mind with gated access and an on-site laundry care center. Experience a living environment that’s both inviting and refined. Schedule your private tour today and discover the charm of Azusa Gardens Apartments in Azusa, California.
Choose from our thoughtfully designed one, two, three, and four-bedroom apartment homes, each crafted to complement your lifestyle with contemporary finishes and spacious interiors. Select homes feature newly renovated interiors, offering upgraded finishes for an even more modern living experience. Enjoy the comfort of air conditioning and heating, and delight in well-appointed kitchens featuring modern appliances including a dishwasher and oven. Every detail is designed to make you feel at home.
Income restrictions may apply.
Discover effortless Southern California living at Azusa Gardens Apartments, perfectly situated in the heart of Azusa. With direct access to the 210 Freeway, you’re moments from the area’s best shopping, dining, and entertainment. Enjoy nearby favorites like City Café, Congregation Ale House, and Citrus Crossing, or explore the scenic trails of the San Gabriel Mountains and the charm of Downtown Azusa.
Floor Plans
1 Bedroom Floor Plan
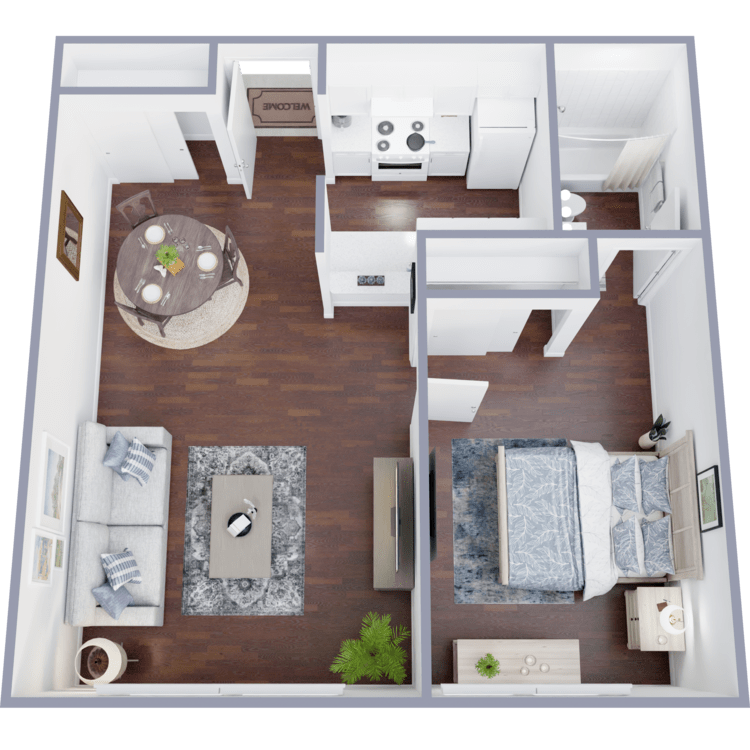
Plan A
Details
- Beds: 1 Bedroom
- Baths: 1
- Square Feet: 576
- Rent: From $2000
- Deposit: $500
Floor Plan Amenities
- Newly Renovated Interiors *
- Wood Plank Style Flooring
- Spacious Kitchens Including Dishwashers
- Heating and Air Conditioning
- Ceiling Fans
- Generous Closet Space
- Vertical Blinds
* In Select Apartment Homes
Floor Plan Photos
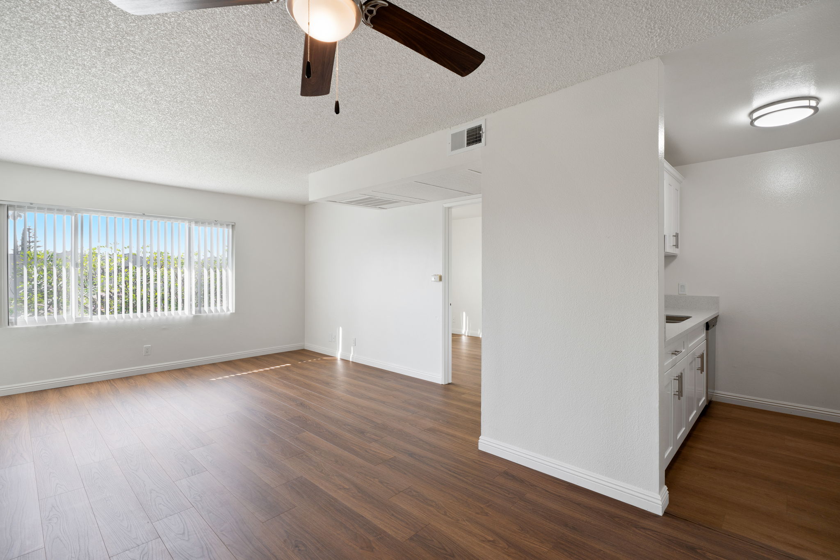
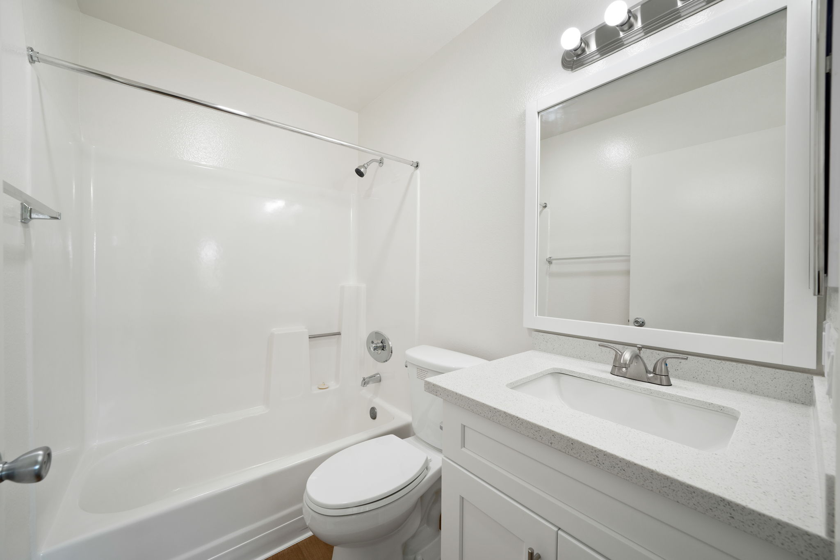
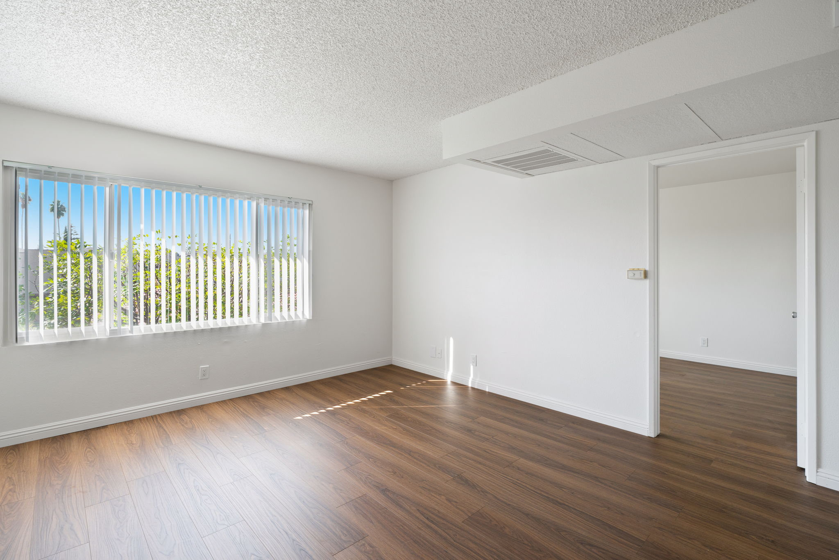
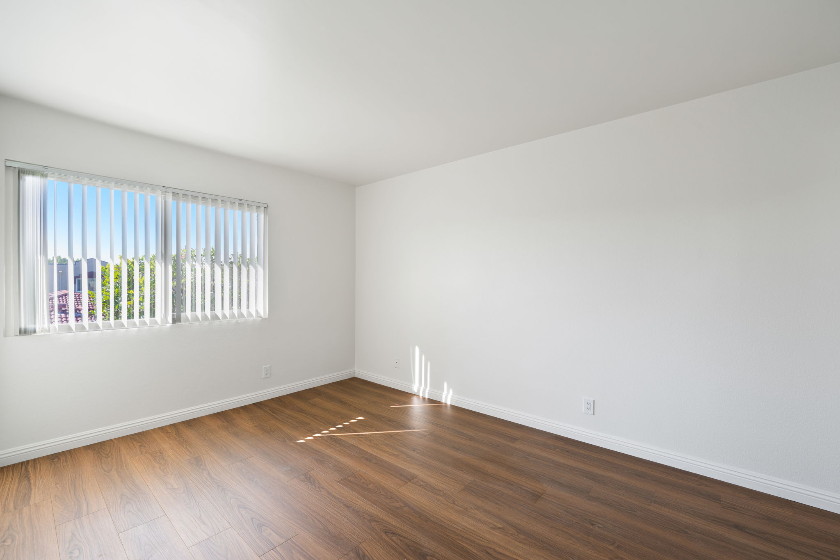
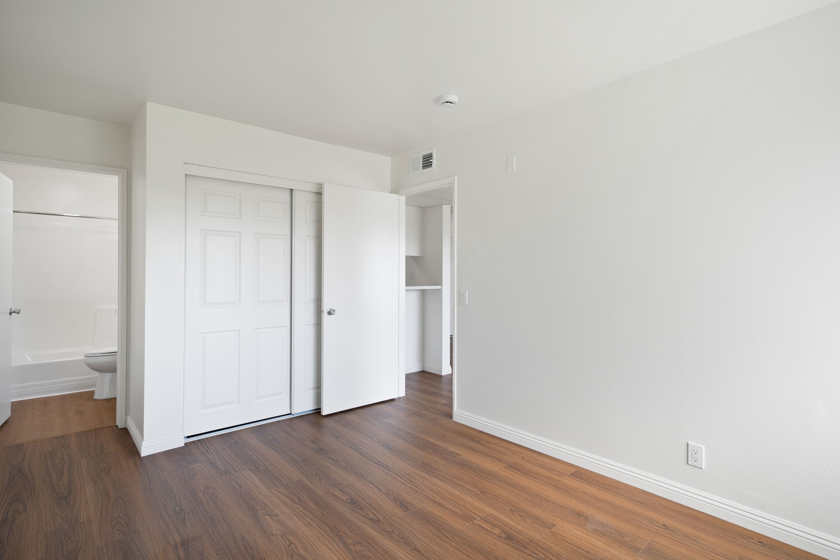
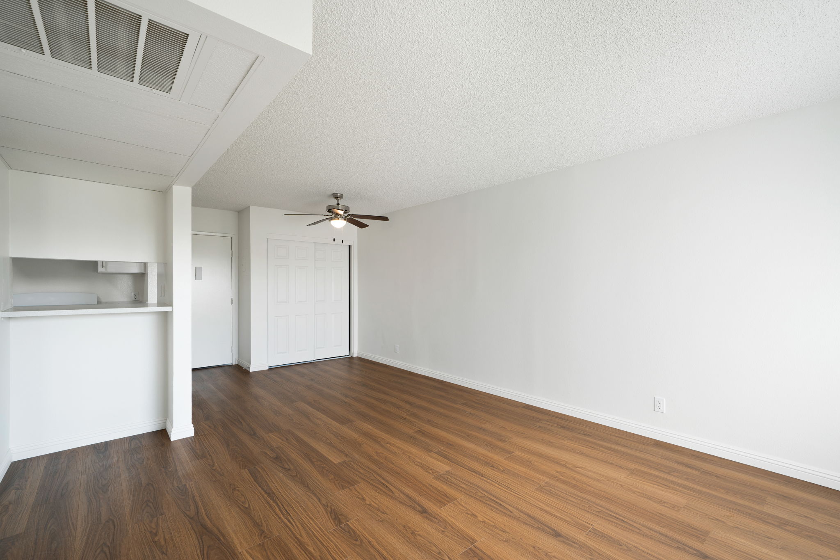
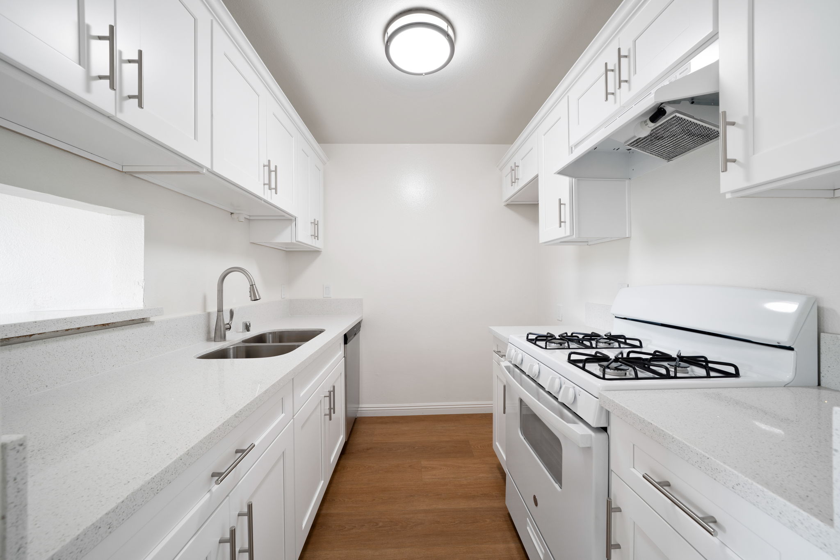

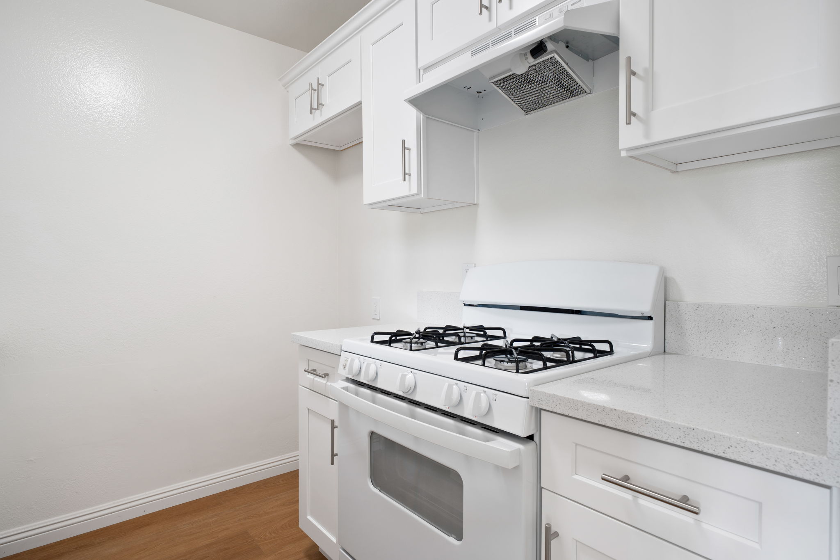
2 Bedroom Floor Plan
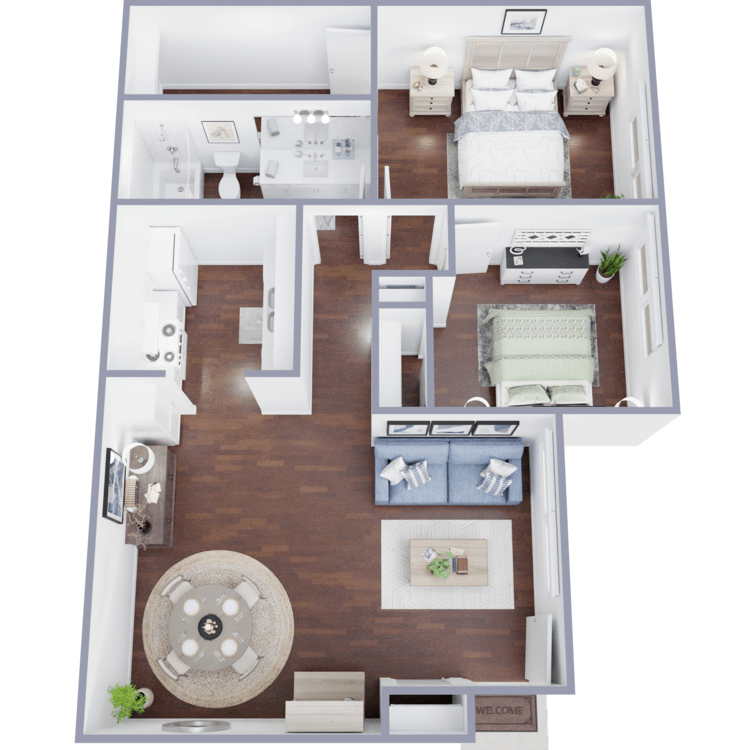
Plan B
Details
- Beds: 2 Bedrooms
- Baths: 1
- Square Feet: 783
- Rent: Call for details
- Deposit: $600
Floor Plan Amenities
- Newly Renovated Interiors *
- Wood Plank Style Flooring
- Spacious Kitchens Including Dishwashers
- Heating and Air Conditioning
- Ceiling Fans
- Generous Closet Space
- Vertical Blinds
* In Select Apartment Homes
3 Bedroom Floor Plan
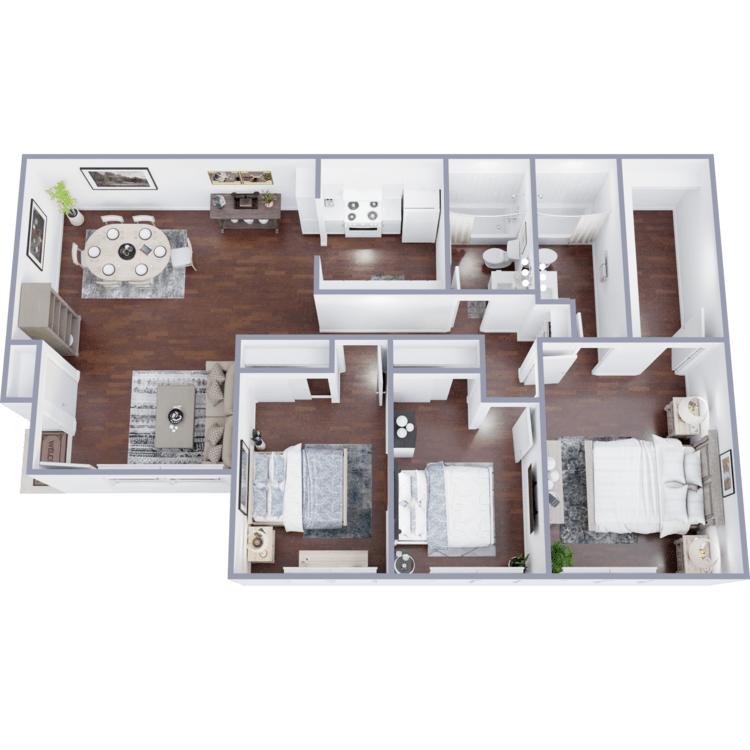
Plan C
Details
- Beds: 3 Bedrooms
- Baths: 2
- Square Feet: 997
- Rent: Call for details
- Deposit: $700
Floor Plan Amenities
- Newly Renovated Interiors *
- Wood Plank Style Flooring
- Spacious Kitchens Including Dishwashers
- Heating and Air Conditioning
- Ceiling Fans
- Generous Closet Space
- Vertical Blinds
* In Select Apartment Homes
4 Bedroom Floor Plan
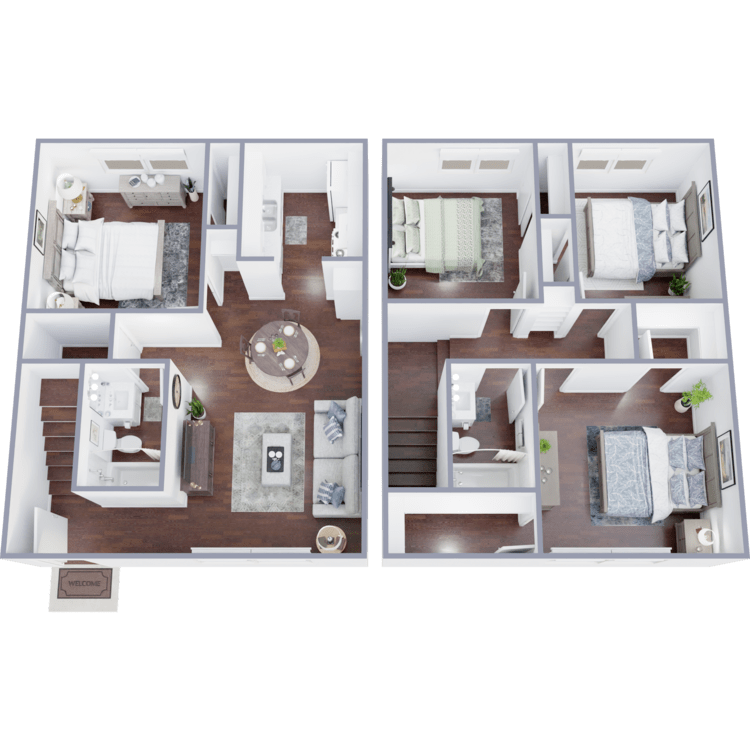
Plan D
Details
- Beds: 4 Bedrooms
- Baths: 2
- Square Feet: 1185
- Rent: Call for details
- Deposit: $700
Floor Plan Amenities
- Newly Renovated Interiors *
- Wood Plank Style Flooring
- Spacious Kitchens Including Dishwashers
- Heating and Air Conditioning
- Ceiling Fans
- Generous Closet Space
- Vertical Blinds
* In Select Apartment Homes
*Floor plan availability, pricing and specials are subject to change without notice. Square footage and/or room dimensions are approximations and may vary between individual apartment units. Western National Property Management; CalDRE LIC #00838846
Show Unit Location
Select a floor plan or bedroom count to view those units on the overhead view on the site map. If you need assistance finding a unit in a specific location please call us at 626-719-3292 TTY: 711.

Amenities
Explore what your community has to offer
Community
- Swimming Pool
- Laundry Care Center
- Gated Access
- Courtyard
- 24-Hour Emergency Maintenance
- Online Maintenance Requests and Rent Payments through Resident Portal - myQUALITYLIVING
- Close to Shopping, Dining and Entertainment
Home
- Newly Renovated Interiors*
- Wood Plank Style Flooring
- Spacious Kitchens Including Dishwashers
- Heating and Air Conditioning
- Ceiling Fans
- Generous Closet Space
- Vertical Blinds
* In Select Apartment Homes
Pet Policy
Azusa Gardens Apartments is a pet-friendly community! <br> Monthly pet rent of $50 will be charged per cat. Monthly pet rent of $50 will be charged per dog. Maximum of two pets per apartment home. <br> Breed Restrictions Include: Afghan Hound, Akita, Australian Cattle Dog, Basenji, Basset Hound, Bedlington Terrier, Bernese, Bloodhound, Boxer, Chow Chow, Dalmatian, Doberman, Elkhound, Fox Hound, German Shepherd, Great Dane, Greyhound, Husky, Keeshond, Malamute, Mastiff, Perro de Presa Canario, Pit Bull, Pointer, Rottweiler, Saint Bernard, Saluki, Weimaraner, Wolf Hybrid.
Photos
Community
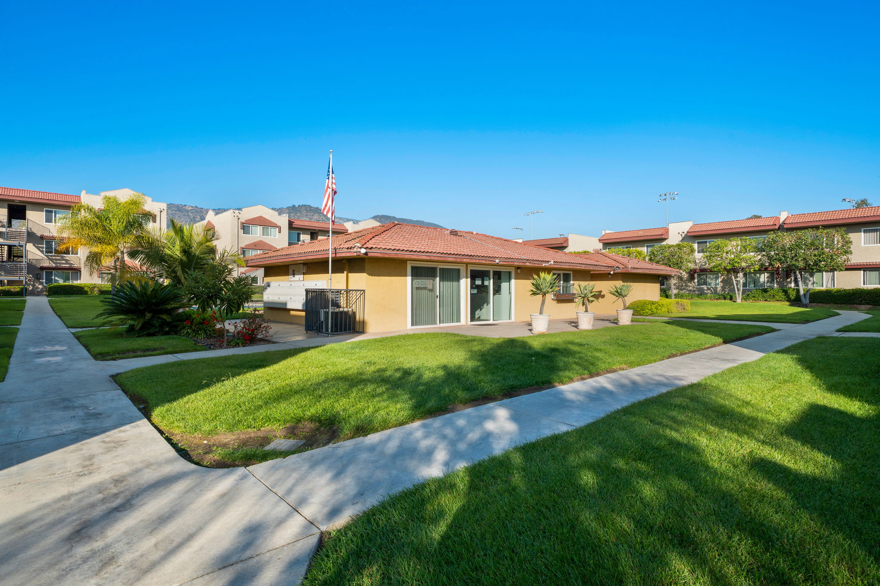
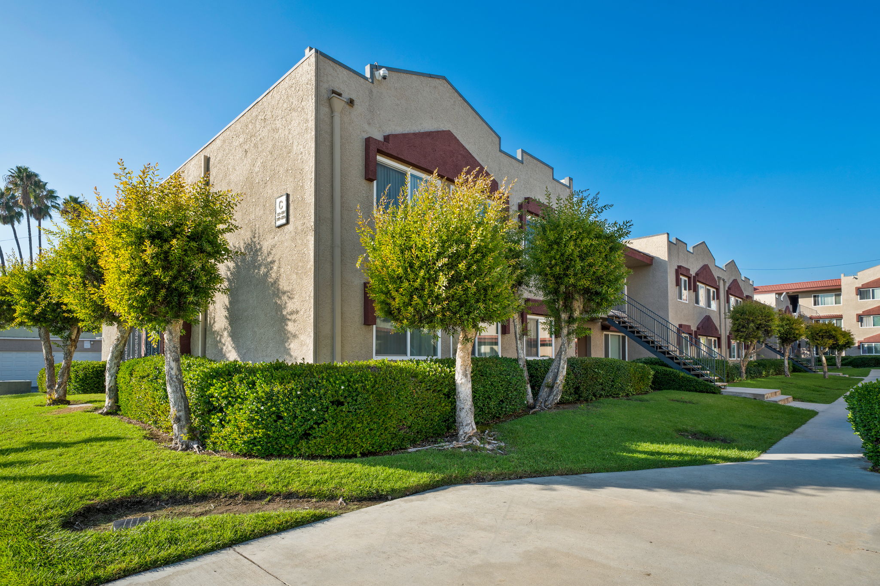
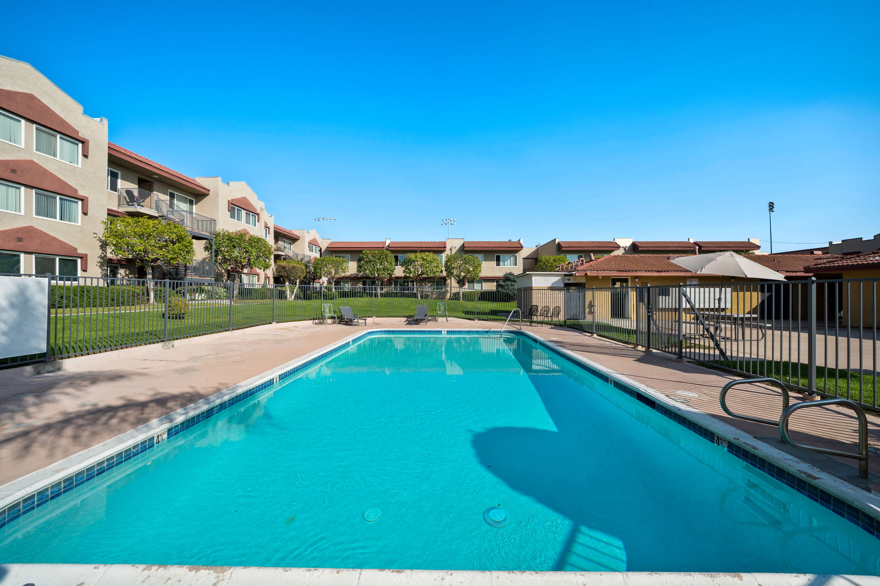
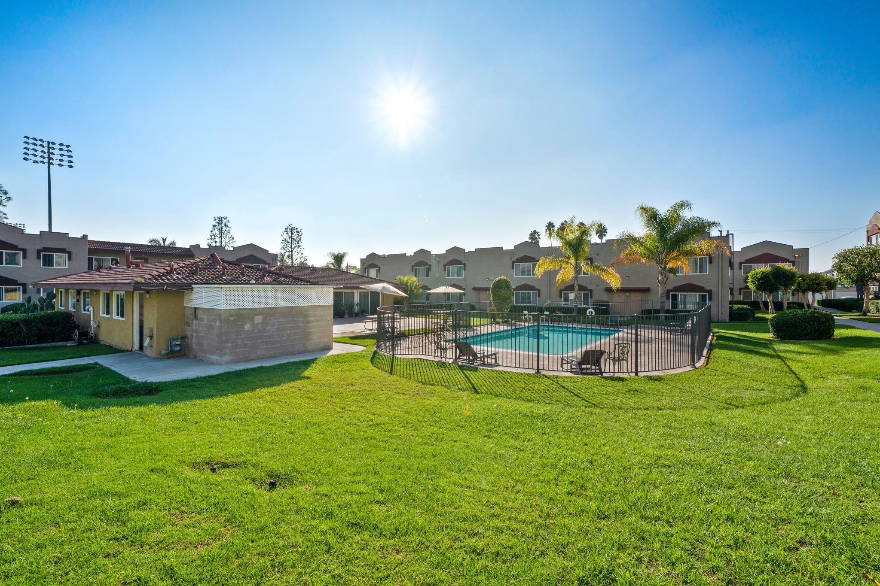

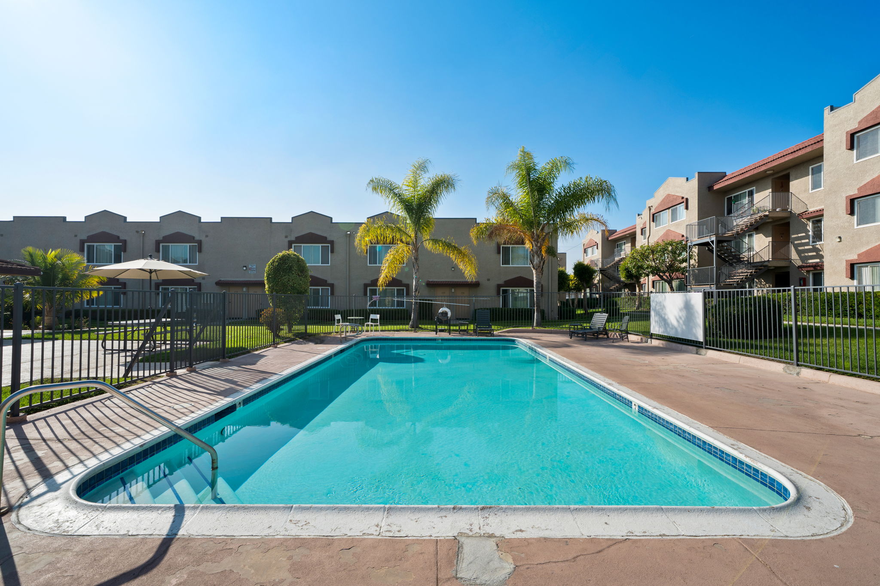
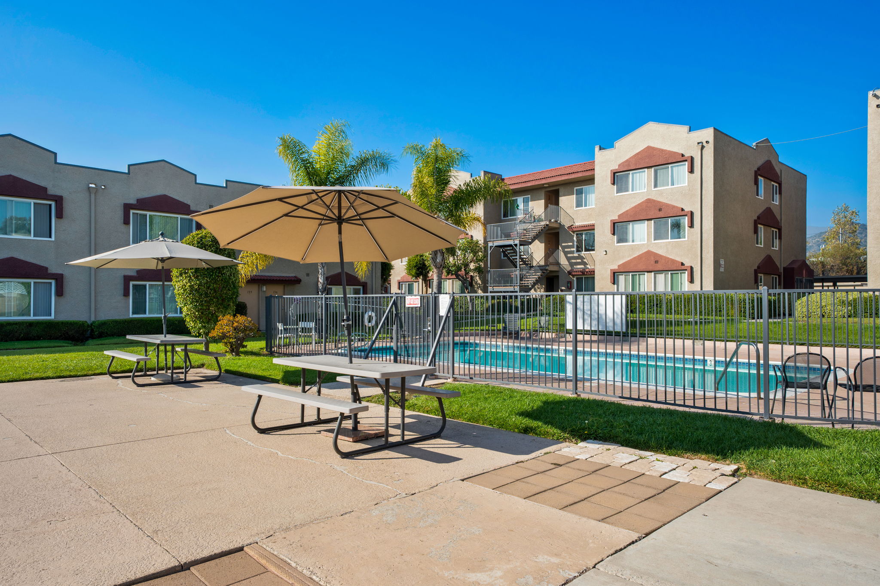
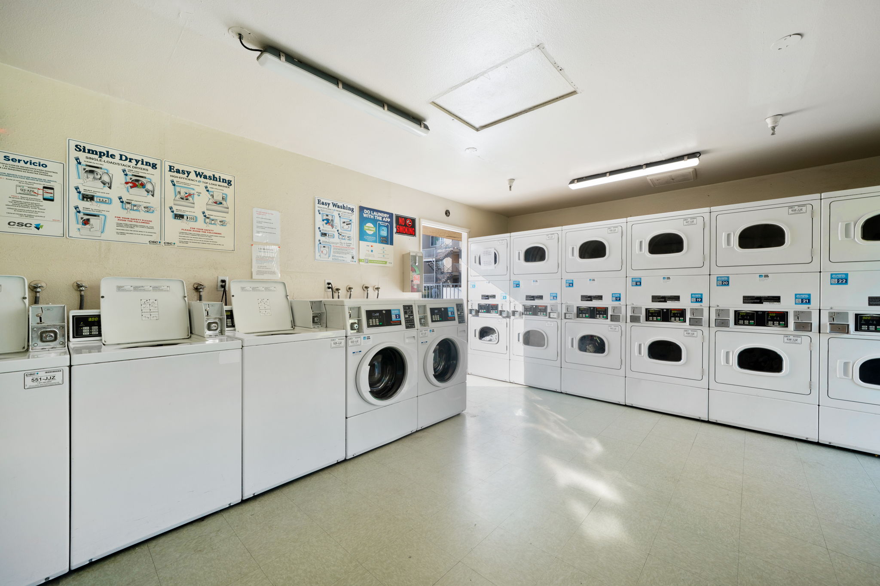
Plan A









Neighborhood
Points of Interest
Azusa Gardens Apartments
Located 601 E 8th Street Azusa, CA 91702 The Points of Interest map widget below is navigated using the arrow keysBank
Cinema
Elementary School
Fire Dept.
Golf Course
Grocery Store
High School
Hospital
Mass Transit
Middle School
Miscellaneous
Park
Preschool
Restaurant
School
Shopping
University
Contact Us
Come in
and say hi
601 E 8th Street
Azusa,
CA
91702
Phone Number:
626-719-3292
TTY: 711
Office Hours
Tuesday through Saturday 8:00 AM to 5:00 PM.